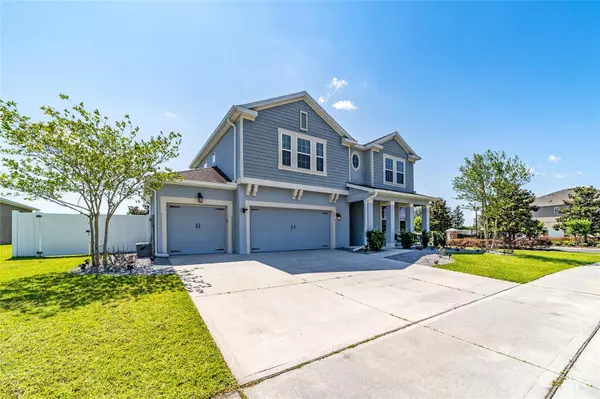$515,000
$515,000
For more information regarding the value of a property, please contact us for a free consultation.
4 Beds
4 Baths
3,073 SqFt
SOLD DATE : 07/26/2023
Key Details
Sold Price $515,000
Property Type Single Family Home
Sub Type Single Family Residence
Listing Status Sold
Purchase Type For Sale
Square Footage 3,073 sqft
Price per Sqft $167
Subdivision Meadows At Heath Brook
MLS Listing ID OM658458
Sold Date 07/26/23
Bedrooms 4
Full Baths 3
Half Baths 1
Construction Status No Contingency
HOA Fees $95/qua
HOA Y/N Yes
Originating Board Stellar MLS
Year Built 2014
Annual Tax Amount $3,992
Lot Size 0.290 Acres
Acres 0.29
Property Description
Beautiful 4 bedroom, 4 bathroom, 2 story Portland model home with a spacious yard and many upgrades! This home is located in the Meadows at Heath Brook gated community with easy access to the pool. Upon entry inside you will notice the large foyer and separate dining room (currently set up as an office) with crown molding. The kitchen features granite counters, tile backsplash, upgraded stainless steel appliances, island, eat-in kitchen and butler’s pantry with coffee bar and pantry. Direct access into the open great room from the kitchen with fan, high ceilings, crown molding and access to the lanai and backyard. Updated lighting throughout entire home including fans in all bedrooms and pendants & chandeliers downstairs. The master bedroom is located on the first floor with tray ceilings, large picture window, and luxury vinyl plan flooring. The master bathroom has a double vanity sink with granite counters, step-in tile shower with glass door, garden tub, and walk-in closet with shelves. Mudroom leads to the 3 car garage and laundry room with built in cabinets and LG washer/dryer. Head upstairs to the loft area family room with hook up for a projector. The 3 additional bedrooms are on the second floor. Bedroom 2 and 3 have carpet, walk-in closets, and feature walls. Shared jack/jill bathroom with a granite double vanity sink and tub/shower. Bedroom 4 has carpet, ceiling fan and walk-in closet with easy access to the 4th bathroom. Bath 4 also has a double vanity with granite counters, and a tiled tub/shower. The screened lanai has a ceiling fan and leads to paver patio with 60amp service for hot tub hookup or electric for kitchenette, and large backyard with vinyl fencing. Other features include gutters, interior has been repainted, and upgraded front landscaping. Don’t miss the opportunity to be the next proud owners of this spectacular home!
Location
State FL
County Marion
Community Meadows At Heath Brook
Zoning PUD
Rooms
Other Rooms Den/Library/Office, Family Room
Interior
Interior Features Ceiling Fans(s), Master Bedroom Main Floor, Stone Counters, Thermostat, Tray Ceiling(s), Walk-In Closet(s)
Heating Electric, Heat Pump
Cooling Central Air
Flooring Carpet, Tile, Vinyl
Fireplace false
Appliance Dishwasher, Dryer, Microwave, Range, Refrigerator, Washer
Laundry Inside, Laundry Room
Exterior
Exterior Feature Sliding Doors
Parking Features Driveway
Garage Spaces 3.0
Fence Vinyl
Community Features Gated, Pool
Utilities Available Electricity Connected, Sewer Connected, Water Connected
Amenities Available Gated, Pool
Roof Type Shingle
Porch Patio, Screened
Attached Garage true
Garage true
Private Pool No
Building
Lot Description Corner Lot, Paved
Entry Level Two
Foundation Slab
Lot Size Range 1/4 to less than 1/2
Sewer Public Sewer
Water Public
Structure Type Block, Concrete, Stucco
New Construction false
Construction Status No Contingency
Schools
Elementary Schools Saddlewood Elementary School
Middle Schools Liberty Middle School
High Schools West Port High School
Others
Pets Allowed Yes
HOA Fee Include Pool, Pool
Senior Community No
Ownership Fee Simple
Monthly Total Fees $95
Acceptable Financing Cash, Conventional, FHA
Membership Fee Required Required
Listing Terms Cash, Conventional, FHA
Special Listing Condition None
Read Less Info
Want to know what your home might be worth? Contact us for a FREE valuation!

Our team is ready to help you sell your home for the highest possible price ASAP

© 2024 My Florida Regional MLS DBA Stellar MLS. All Rights Reserved.
Bought with KRG

"My job is to find and attract mastery-based agents to the office, protect the culture, and make sure everyone is happy! "






