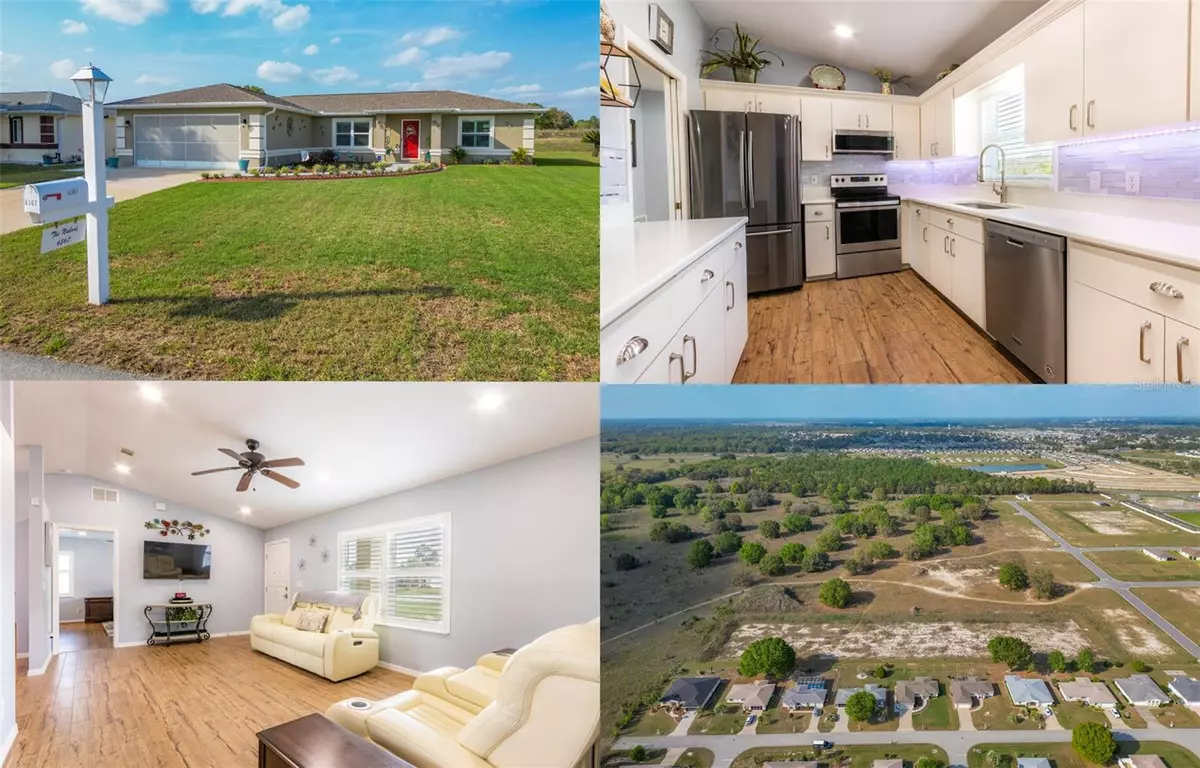$249,900
$249,900
For more information regarding the value of a property, please contact us for a free consultation.
2 Beds
2 Baths
1,520 SqFt
SOLD DATE : 08/03/2023
Key Details
Sold Price $249,900
Property Type Single Family Home
Sub Type Single Family Residence
Listing Status Sold
Purchase Type For Sale
Square Footage 1,520 sqft
Price per Sqft $164
Subdivision Cherrywood Estate
MLS Listing ID OM654722
Sold Date 08/03/23
Bedrooms 2
Full Baths 2
Construction Status Inspections
HOA Fees $294/mo
HOA Y/N Yes
Originating Board Stellar MLS
Year Built 2000
Annual Tax Amount $1,698
Lot Size 8,712 Sqft
Acres 0.2
Lot Dimensions 77x115
Property Description
Welcome to your dream home in Cherrywood Estates! Prepare to be amazed by this immaculate property that has been lovingly maintained and is ready for its new owners. From the moment you step inside, you'll be captivated by the attention to detail and the numerous updates that make this home truly exceptional. The roof was replaced in 2016, providing peace of mind and ensuring years of worry-free living. In 2020, hurricane windows were installed, offering both protection and energy efficiency. The HVAC system and hot water heater were also recently updated in 2020 and 2021 respectively, ensuring optimal comfort and efficiency year-round. The kitchen is a true chef's delight, featuring updated appliances and stunning quartz countertops installed in 2022. The cabinets and drawers are all equipped with soft-close technology, adding a touch of luxury to your daily routines. Under cabinet lighting beautifully showcases the new quartz countertops, creating a warm and inviting atmosphere. Both bedrooms in this home are generously sized and boast large walk-in closets, providing ample storage space for all your belongings. You'll love the sense of privacy that the backyard offers, with no neighbors directly behind the property. Whether you're entertaining guests or simply enjoying some quiet relaxation, this backyard oasis is the perfect retreat. You'll enjoy the convenience of being just minutes away from shopping, restaurants, hospitals, and a host of other amenities. The community offers a welcoming and friendly atmosphere, making it an ideal place to call home. Don't miss this incredible opportunity to own a home that truly has it all. Schedule a showing today and see for yourself the unparalleled quality and attention to detail that sets this property apart. Your dream home awaits!
Location
State FL
County Marion
Community Cherrywood Estate
Zoning R1
Rooms
Other Rooms Bonus Room, Den/Library/Office, Family Room, Inside Utility
Interior
Interior Features Ceiling Fans(s), Split Bedroom, Stone Counters, Walk-In Closet(s)
Heating Central
Cooling Central Air
Flooring Carpet, Tile
Furnishings Unfurnished
Fireplace false
Appliance Cooktop, Dishwasher, Disposal, Microwave, Refrigerator, Water Filtration System
Exterior
Exterior Feature Irrigation System, Lighting, Rain Gutters, Sidewalk
Garage Spaces 2.0
Community Features Association Recreation - Lease, Deed Restrictions, Fitness Center, Golf Carts OK, Pool, Special Community Restrictions
Utilities Available Electricity Connected, Sewer Connected, Water Connected
Roof Type Shingle
Attached Garage true
Garage true
Private Pool No
Building
Lot Description Cleared
Story 1
Entry Level One
Foundation Block
Lot Size Range 0 to less than 1/4
Sewer Public Sewer
Water Public
Structure Type Block, Stucco
New Construction false
Construction Status Inspections
Schools
Elementary Schools Hammett Bowen Jr. Elementary
Middle Schools Liberty Middle School
High Schools West Port High School
Others
Pets Allowed Yes
HOA Fee Include Cable TV, Pool, Pool, Recreational Facilities, Trash, Water
Senior Community Yes
Ownership Fee Simple
Monthly Total Fees $294
Acceptable Financing Cash, Conventional, FHA, VA Loan
Membership Fee Required Required
Listing Terms Cash, Conventional, FHA, VA Loan
Special Listing Condition None
Read Less Info
Want to know what your home might be worth? Contact us for a FREE valuation!

Our team is ready to help you sell your home for the highest possible price ASAP

© 2024 My Florida Regional MLS DBA Stellar MLS. All Rights Reserved.
Bought with STELLAR NON-MEMBER OFFICE

"My job is to find and attract mastery-based agents to the office, protect the culture, and make sure everyone is happy! "






