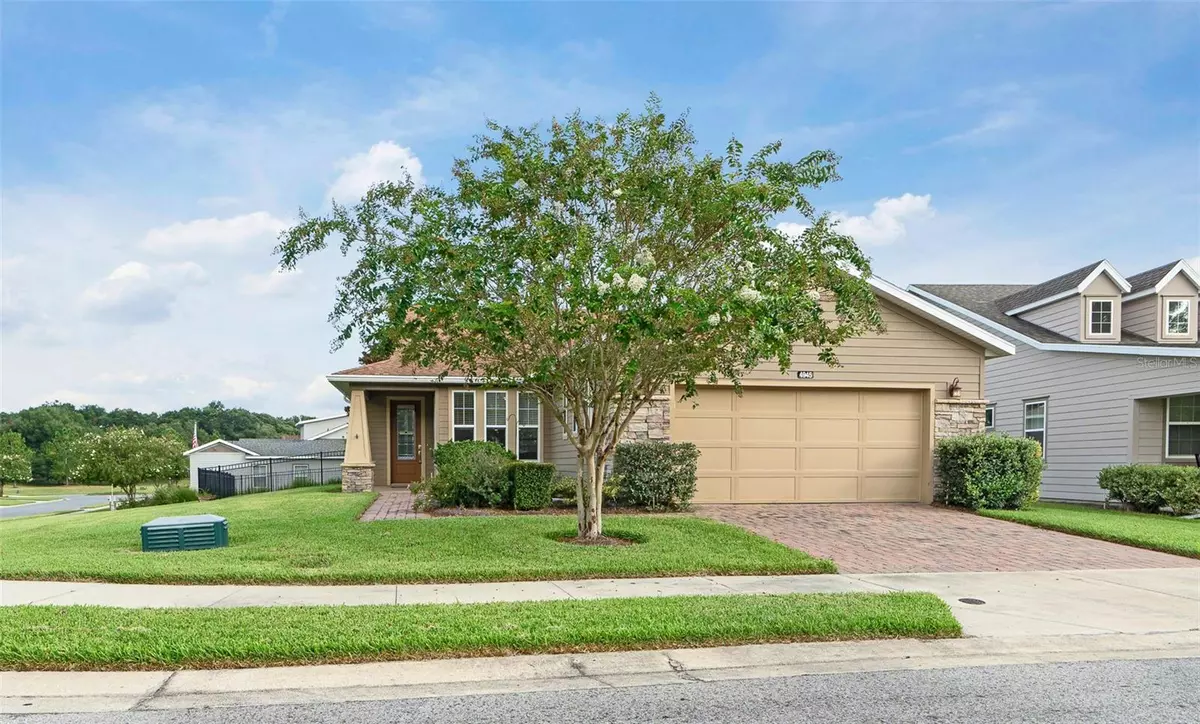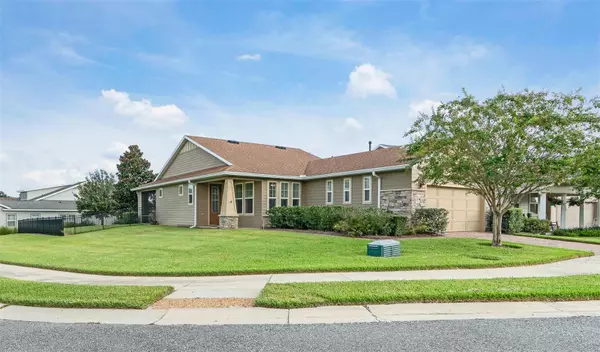$345,000
$350,000
1.4%For more information regarding the value of a property, please contact us for a free consultation.
2 Beds
2 Baths
1,666 SqFt
SOLD DATE : 10/13/2023
Key Details
Sold Price $345,000
Property Type Single Family Home
Sub Type Single Family Residence
Listing Status Sold
Purchase Type For Sale
Square Footage 1,666 sqft
Price per Sqft $207
Subdivision Ocala Preserve Ph 2
MLS Listing ID OM663520
Sold Date 10/13/23
Bedrooms 2
Full Baths 2
Construction Status Inspections
HOA Fees $498/qua
HOA Y/N Yes
Originating Board Stellar MLS
Year Built 2015
Annual Tax Amount $2,948
Lot Size 0.270 Acres
Acres 0.27
Lot Dimensions 87x134
Property Description
NO CDD in this Phase and this phase is NOT age-restricted. This Shea built Monaco on an oversized corner lot is waiting for your personal touches. No carpet - all tile or wood laminate flooring throughout. The Monaco was THE most popular floor plan sold in 2022 - don't miss this one - they go quick! It just received a fresh coat of off-white interior paint - huge CORNER lot is FULLY FENCED. Screened lanai, ceiling fans throughout, water softener. Kitchen features eat-in nook, granite counters, heavy pot/pan dovetail drawer with soft-close glides. Den/office has double doors so can be used for private overflow sleeping space or home office/library. Master bathroom water closet and shower have convenience bars for handicap (and it makes it easy to wash your feet!). Notice the barn door closing off the master bedroom to master bathroom and the arched door style throughout the home is no longer available but was a sought after design feature. Community features included lawn & Landscape maintenance (including cutting, trimming, mulching, treating, fertilization, water for irrigation and maintenance of the irrigation system), use of all amenities - pools, hot tub, miles and miles of dedicated trails for walking and biking, pickleball, tennis, bocce courts, horse shoe pits, outdoor fitness area and 1/8 mile rubberized walking circuit under beautiful oak trees, fenced dog park. Golf course does not require additional membership - just pay to play. Residents receive discounted member pricing on food at on-site executive chef run restaurant, for spa services (massage, facial, mani-pedi), and of course member pricing on golf. Poolside bar features food and beverage service. Shoreline Outfitter is lakeside dock with kayaks, canoes, paddleboat for resident use at no charge and fishing (catch and release). Group fitness classes such as yoga, water aerobics, etc. are also included.
Location
State FL
County Marion
Community Ocala Preserve Ph 2
Zoning A1
Rooms
Other Rooms Bonus Room, Den/Library/Office, Inside Utility
Interior
Interior Features Ceiling Fans(s), Eat-in Kitchen, Living Room/Dining Room Combo, Open Floorplan, Solid Surface Counters, Split Bedroom, Thermostat, Walk-In Closet(s), Window Treatments
Heating Central, Natural Gas
Cooling Central Air
Flooring Ceramic Tile, Laminate
Fireplace false
Appliance Convection Oven, Dishwasher, Disposal, Dryer, Gas Water Heater, Microwave, Range, Refrigerator, Water Softener
Laundry Inside, Laundry Room
Exterior
Exterior Feature Irrigation System, Rain Gutters, Sidewalk
Garage Spaces 2.0
Community Features Buyer Approval Required, Community Mailbox, Deed Restrictions, Dog Park, Fishing, Fitness Center, Gated Community - Guard, Golf Carts OK, Golf, Lake, Park, Pool, Restaurant, Sidewalks, Special Community Restrictions, Tennis Courts
Utilities Available Electricity Connected, Fiber Optics, Natural Gas Connected, Public, Sewer Connected, Street Lights, Underground Utilities, Water Connected
Amenities Available Clubhouse, Dock, Fence Restrictions, Fitness Center, Gated, Golf Course, Park, Pickleball Court(s), Pool, Recreation Facilities, Spa/Hot Tub, Tennis Court(s), Trail(s)
Roof Type Shingle
Attached Garage true
Garage true
Private Pool No
Building
Story 1
Entry Level One
Foundation Slab
Lot Size Range 1/4 to less than 1/2
Builder Name Shea Homes
Sewer Public Sewer
Water Public
Structure Type Block, Stucco
New Construction false
Construction Status Inspections
Others
Pets Allowed Yes
HOA Fee Include Pool, Internet, Maintenance Grounds, Private Road, Recreational Facilities
Senior Community No
Ownership Fee Simple
Monthly Total Fees $498
Acceptable Financing Cash, Conventional, FHA, VA Loan
Membership Fee Required Required
Listing Terms Cash, Conventional, FHA, VA Loan
Special Listing Condition None
Read Less Info
Want to know what your home might be worth? Contact us for a FREE valuation!

Our team is ready to help you sell your home for the highest possible price ASAP

© 2024 My Florida Regional MLS DBA Stellar MLS. All Rights Reserved.
Bought with SHOWCASE PROPERTIES OF CENTRAL

"My job is to find and attract mastery-based agents to the office, protect the culture, and make sure everyone is happy! "






