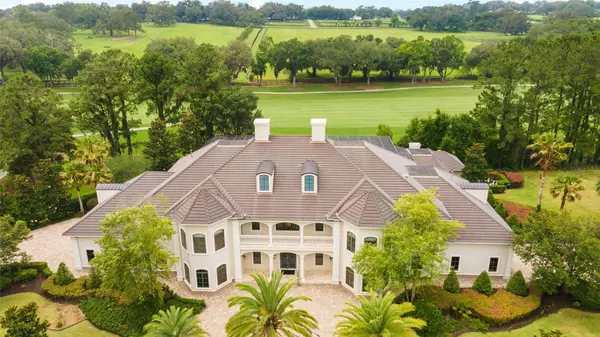$4,500,000
$4,999,900
10.0%For more information regarding the value of a property, please contact us for a free consultation.
5 Beds
9 Baths
14,606 SqFt
SOLD DATE : 10/16/2023
Key Details
Sold Price $4,500,000
Property Type Single Family Home
Sub Type Single Family Residence
Listing Status Sold
Purchase Type For Sale
Square Footage 14,606 sqft
Price per Sqft $308
Subdivision Golden Ocala
MLS Listing ID OM659060
Sold Date 10/16/23
Bedrooms 5
Full Baths 6
Half Baths 3
Construction Status Inspections
HOA Fees $300/qua
HOA Y/N Yes
Originating Board Stellar MLS
Year Built 2011
Annual Tax Amount $68,386
Lot Size 1.790 Acres
Acres 1.79
Property Description
Nestled within the esteemed Golden Ocala Golf & Equestrian Club, this remarkable residence epitomizes the pinnacle of refined living. Graciously positioned just a leisurely golf cart ride away from the illustrious World Equestrian Center. This home sits on Golden Ocala Golf Clubs 14th hole, a tribute hole from St. Andrews hole #1. Designed to cater to family living and extravagant entertaining, this distinguished home beckons with its open floor plan and lavish amenities. Stepping through the double doors an opulent foyer adorned with a sparkling chandelier welcomes you home. The expansive screened resort-style pool and lanai area have everything you could want for outdoor enjoyment and are complemented by a cabana featuring a fireplace, summer kitchen, seating and dining area accompanied by a pool bath. You will be privy to the world-class amenities of Golden Ocala Golf and Equestrian Club and have seamless access to the superb dining, horse shows and an array of entertainment offered by World Equestrian Center. Immerse yourself in a lifestyle of unparalleled elegance, where luxury, recreation and equestrian grandeur seamlessly converge in this extraordinary residence. https://share.icloud.com/photos/0b4u4l_UFJAfeDHUgEvPIM9LA
Location
State FL
County Marion
Community Golden Ocala
Zoning PUD
Interior
Interior Features Built-in Features, Cathedral Ceiling(s), Ceiling Fans(s), Chair Rail, Coffered Ceiling(s), Crown Molding, Eat-in Kitchen, Elevator, High Ceilings, Master Bedroom Main Floor, Master Bedroom Upstairs, Open Floorplan, Solid Surface Counters, Solid Wood Cabinets, Split Bedroom, Walk-In Closet(s), Wet Bar, Window Treatments
Heating Heat Pump
Cooling Central Air
Flooring Carpet, Travertine, Wood
Furnishings Unfurnished
Fireplace true
Appliance Built-In Oven, Convection Oven, Cooktop, Dishwasher, Disposal, Dryer, Electric Water Heater, Range Hood, Refrigerator, Washer, Water Softener, Wine Refrigerator
Exterior
Exterior Feature Balcony, French Doors, Irrigation System, Lighting, Outdoor Grill, Outdoor Kitchen, Outdoor Shower, Private Mailbox, Rain Gutters, Storage
Parking Features Circular Driveway, Driveway, Garage Door Opener, Garage Faces Side
Garage Spaces 3.0
Pool Gunite, In Ground, Lighting, Outside Bath Access, Screen Enclosure
Community Features Clubhouse, Deed Restrictions, Fitness Center, Gated, Golf Carts OK, Golf, Stable(s), Restaurant, Tennis Courts
Utilities Available Electricity Connected, Street Lights, Underground Utilities
View Golf Course
Roof Type Tile
Porch Covered, Patio, Porch, Rear Porch, Screened
Attached Garage true
Garage true
Private Pool Yes
Building
Lot Description Cul-De-Sac, Landscaped, On Golf Course, Oversized Lot
Entry Level Two
Foundation Stem Wall
Lot Size Range 1 to less than 2
Sewer Public Sewer
Water Public
Architectural Style Custom
Structure Type Stucco
New Construction false
Construction Status Inspections
Schools
Elementary Schools Fessenden Elementary School
Middle Schools Liberty Middle School
High Schools West Port High School
Others
Pets Allowed Yes
HOA Fee Include Guard - 24 Hour, Pool
Senior Community No
Ownership Fee Simple
Monthly Total Fees $300
Acceptable Financing Cash, Conventional
Membership Fee Required Required
Listing Terms Cash, Conventional
Special Listing Condition None
Read Less Info
Want to know what your home might be worth? Contact us for a FREE valuation!

Our team is ready to help you sell your home for the highest possible price ASAP

© 2024 My Florida Regional MLS DBA Stellar MLS. All Rights Reserved.
Bought with GOLDEN OCALA REAL ESTATE INC

"My job is to find and attract mastery-based agents to the office, protect the culture, and make sure everyone is happy! "






