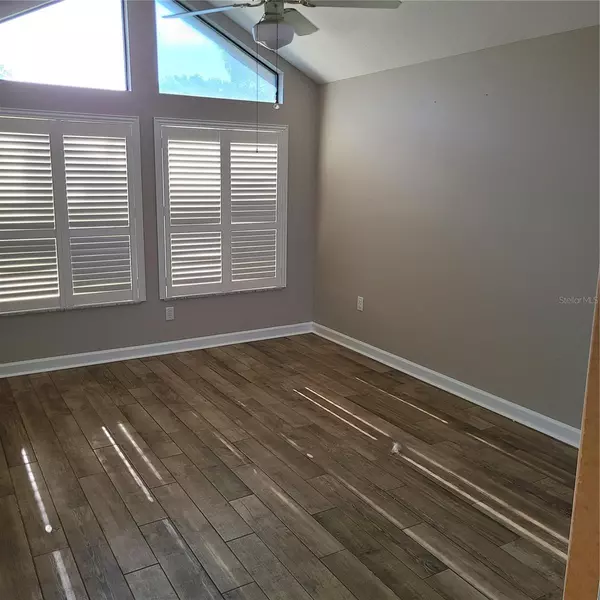$385,000
$395,500
2.7%For more information regarding the value of a property, please contact us for a free consultation.
3 Beds
2 Baths
1,855 SqFt
SOLD DATE : 10/20/2023
Key Details
Sold Price $385,000
Property Type Single Family Home
Sub Type Single Family Residence
Listing Status Sold
Purchase Type For Sale
Square Footage 1,855 sqft
Price per Sqft $207
Subdivision Jeremy Place
MLS Listing ID G5072449
Sold Date 10/20/23
Bedrooms 3
Full Baths 2
Construction Status Appraisal,Financing,Inspections
HOA Y/N No
Originating Board Stellar MLS
Year Built 1990
Annual Tax Amount $2,400
Lot Size 0.320 Acres
Acres 0.32
Lot Dimensions 115x123
Property Description
Beautiful screened pool home located at the end of cul de sac. This 3bd/2ba home was built by Grainger Construction and has been upgraded by previous owner with newer kitchen cabinets, corian countertops, gas fireplace, custom built shelving, plantation shutters, gas stove with 2 ovens, wood look tile flooring throughout and a 2 car attached garage. The interior has been freshly painted, new roof just installed, new vinyl fencing, brand new (never used) outdoor kitchen, carport for extra parking and a large storage shed. Refrigerator in garage does not convey. There is a brand new (not yet installed) pool fence that will be left with the property.
Location
State FL
County Lake
Community Jeremy Place
Zoning R-1
Rooms
Other Rooms Family Room, Formal Dining Room Separate, Formal Living Room Separate, Inside Utility
Interior
Interior Features Built-in Features, Ceiling Fans(s), Eat-in Kitchen, Master Bedroom Main Floor, Vaulted Ceiling(s)
Heating Electric
Cooling Central Air
Flooring Other
Fireplaces Type Family Room, Gas
Furnishings Unfurnished
Fireplace true
Appliance Dishwasher, Disposal, Dryer, Exhaust Fan, Gas Water Heater, Microwave, Range, Refrigerator, Washer
Laundry Laundry Room
Exterior
Exterior Feature Irrigation System, Lighting, Outdoor Kitchen, Sliding Doors, Storage
Parking Features Covered, Driveway, Garage Faces Side
Garage Spaces 2.0
Fence Vinyl
Pool Auto Cleaner, Child Safety Fence, Gunite
Utilities Available Cable Available, Electricity Connected, Propane, Sprinkler Meter, Water Connected
Roof Type Shingle
Porch Covered, Enclosed
Attached Garage true
Garage true
Private Pool Yes
Building
Lot Description Cul-De-Sac, In County, Landscaped
Story 1
Entry Level One
Foundation Concrete Perimeter
Lot Size Range 1/4 to less than 1/2
Sewer Septic Tank
Water None
Structure Type Block, Brick, Stucco
New Construction false
Construction Status Appraisal,Financing,Inspections
Others
Pets Allowed Yes
Senior Community No
Ownership Fee Simple
Acceptable Financing Cash, Conventional, FHA, VA Loan
Listing Terms Cash, Conventional, FHA, VA Loan
Special Listing Condition None
Read Less Info
Want to know what your home might be worth? Contact us for a FREE valuation!

Our team is ready to help you sell your home for the highest possible price ASAP

© 2024 My Florida Regional MLS DBA Stellar MLS. All Rights Reserved.
Bought with COLDWELL BANKER VANGUARD EDGE

"My job is to find and attract mastery-based agents to the office, protect the culture, and make sure everyone is happy! "






