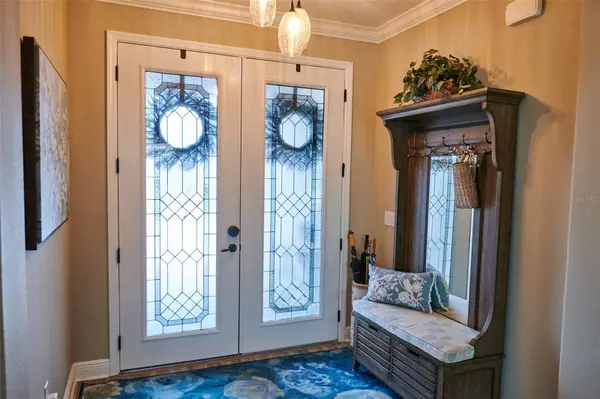$735,000
$748,000
1.7%For more information regarding the value of a property, please contact us for a free consultation.
3 Beds
2 Baths
2,651 SqFt
SOLD DATE : 11/15/2023
Key Details
Sold Price $735,000
Property Type Single Family Home
Sub Type Single Family Residence
Listing Status Sold
Purchase Type For Sale
Square Footage 2,651 sqft
Price per Sqft $277
Subdivision Candler Hills West Pod Q
MLS Listing ID OM664247
Sold Date 11/15/23
Bedrooms 3
Full Baths 2
HOA Fees $300/mo
HOA Y/N Yes
Originating Board Stellar MLS
Year Built 2020
Annual Tax Amount $6,263
Lot Size 0.420 Acres
Acres 0.42
Lot Dimensions 140x132
Property Description
Welcome to this stunning home in Ocala's premier golf and retirement community Candler Hills West in On top of the World. This remarkable 2020 built residence is ready to call home with upgraded features throughout. Curb appeal is an understatement as you approach this house with outstanding landscaping beckoning you to to come in. As you open the grand entry doors you will see spacious rooms that are designed for functionality and the beauty is unquestionable. Open Kitchen plan with upgraded appliances , cabinets, built in pot filler over gas range are a cooks dream. Bar seating for up to eight is ideal for entertaining. Stone finishes and back splash leave no element of style unturned. Open floor plan with spacious great room with faux custom ceiling. Formal or everyday dining area offers a daily morning view of your elegant pool with stone waterfall and the 3rd golf tee beyond. This interior floor plan has two flex rooms offer variety for the owners needs in addition to the three bedrooms. Spacious master bedroom with tray ceiling and elegant master bath. His and Her closets. Additional two bedrooms and roomy Laundry room with built in cabinets, sink and sunny window. 2 office rooms in this house. This NorthHampton floor plan offers a functional owner's entry off the three car garage. This house has solar cells and battery back up in case of power outage.Included are custom, motorized drapes in the great room, dining room and bedroom (including a darkening shade in the bedroom) allow you to set the desired theme with either the remote controls or your voice via Alexa. The stunning outdoor areas are eye widening with the pool and stone waterfall ambience and so much room for seating around the dual heated pool in the screened area and more outside. One of the best lanai pool areas to be seen. Fire pit for evening ambience and conversation area. If you want fine Florida living in a community that offers great golf course, four fitness centers, four community pools, restaurants, spa, and entertainment, you found your house. Please call and schedule to see today.
Location
State FL
County Marion
Community Candler Hills West Pod Q
Zoning PUD
Interior
Interior Features Ceiling Fans(s), Crown Molding, High Ceilings, Open Floorplan, Solid Wood Cabinets, Stone Counters, Thermostat, Tray Ceiling(s), Window Treatments
Heating Heat Pump
Cooling Central Air
Flooring Tile, Vinyl, Wood
Fireplace false
Appliance Built-In Oven, Cooktop, Dishwasher, Dryer, Range Hood, Refrigerator, Washer, Water Softener
Laundry Inside
Exterior
Exterior Feature Irrigation System, Lighting, Sliding Doors
Garage Spaces 3.0
Pool Chlorine Free, Gunite, Heated, In Ground, Lighting, Salt Water, Screen Enclosure
Community Features Clubhouse, Dog Park, Fitness Center, Gated Community - Guard, Golf Carts OK, Golf, Park, Pool, Restaurant, Tennis Courts
Utilities Available Cable Connected, Electricity Connected, Natural Gas Connected, Sewer Connected, Solar, Street Lights, Water Connected
Amenities Available Clubhouse, Fitness Center, Gated, Golf Course
View Golf Course, Pool
Roof Type Shingle
Porch Covered, Patio, Screened
Attached Garage true
Garage true
Private Pool Yes
Building
Lot Description Cleared, Corner Lot, In County, Landscaped, On Golf Course, Oversized Lot, Paved, Private
Story 1
Entry Level One
Foundation Slab
Lot Size Range 1/4 to less than 1/2
Sewer Private Sewer
Water None
Architectural Style Craftsman, Florida
Structure Type Block,Concrete,Stucco
New Construction false
Others
Pets Allowed Cats OK, Dogs OK
HOA Fee Include Pool,Recreational Facilities
Senior Community Yes
Ownership Fee Simple
Monthly Total Fees $300
Acceptable Financing Cash, Conventional
Membership Fee Required Required
Listing Terms Cash, Conventional
Special Listing Condition None
Read Less Info
Want to know what your home might be worth? Contact us for a FREE valuation!

Our team is ready to help you sell your home for the highest possible price ASAP

© 2024 My Florida Regional MLS DBA Stellar MLS. All Rights Reserved.
Bought with ON TOP OF THE WORLD REAL EST

"My job is to find and attract mastery-based agents to the office, protect the culture, and make sure everyone is happy! "






