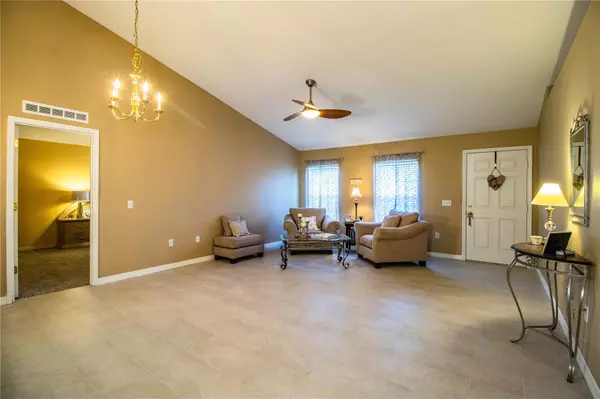$445,000
$455,000
2.2%For more information regarding the value of a property, please contact us for a free consultation.
4 Beds
2 Baths
2,091 SqFt
SOLD DATE : 01/12/2024
Key Details
Sold Price $445,000
Property Type Single Family Home
Sub Type Single Family Residence
Listing Status Sold
Purchase Type For Sale
Square Footage 2,091 sqft
Price per Sqft $212
Subdivision Pitman Estates
MLS Listing ID L4940252
Sold Date 01/12/24
Bedrooms 4
Full Baths 2
Construction Status Appraisal,Financing
HOA Fees $21
HOA Y/N Yes
Originating Board Stellar MLS
Year Built 2005
Annual Tax Amount $1,530
Lot Size 0.290 Acres
Acres 0.29
Property Description
Presenting an exquisite residence on Sheila Dr that seamlessly combines coziness and Convenience . This meticulously designed 4-bedroom, 2-bathroom home offers abundant living space, providing ample room for your family to unwind and savor the surroundings.NEW ROOF 2021, NEW AC 2023 & NEW FLOORING 2023. The kitchen is a culinary masterpiece, boasting modern appliances and an inviting breakfast nook—a delightful space for your morning rituals. Step into the expansive and private backyard, a tranquil retreat for outdoor entertaining, gardening, or simply reveling in the Florida sunshine. Nestled in the Apopka community of Pitman estates, this property enjoys proximity to top-tier schools, an array of shopping destinations, diverse dining options, and an array of entertainment choices including a very short drive to Disney World. This exceptional property is a rare find and an opportunity not to be missed. Seize the moment to transform this house into your distinguished Florida haven—schedule your viewing today.
Location
State FL
County Orange
Community Pitman Estates
Zoning RSF-1A
Interior
Interior Features Ceiling Fans(s), Walk-In Closet(s)
Heating Central
Cooling Central Air
Flooring Carpet, Ceramic Tile
Fireplace false
Appliance Dishwasher, Microwave, Range, Refrigerator
Exterior
Exterior Feature Irrigation System, Sidewalk
Garage Spaces 2.0
Community Features Community Mailbox, Playground, Sidewalks
Utilities Available Public
Roof Type Shingle
Attached Garage true
Garage true
Private Pool No
Building
Lot Description Sidewalk
Story 1
Entry Level One
Foundation Slab
Lot Size Range 1/4 to less than 1/2
Sewer Public Sewer
Water Public
Structure Type Block,Stucco
New Construction false
Construction Status Appraisal,Financing
Others
Pets Allowed Breed Restrictions
Senior Community No
Ownership Fee Simple
Monthly Total Fees $43
Acceptable Financing Cash, Conventional, FHA, VA Loan
Membership Fee Required Required
Listing Terms Cash, Conventional, FHA, VA Loan
Special Listing Condition None
Read Less Info
Want to know what your home might be worth? Contact us for a FREE valuation!

Our team is ready to help you sell your home for the highest possible price ASAP

© 2024 My Florida Regional MLS DBA Stellar MLS. All Rights Reserved.
Bought with MAINFRAME REAL ESTATE

"My job is to find and attract mastery-based agents to the office, protect the culture, and make sure everyone is happy! "






