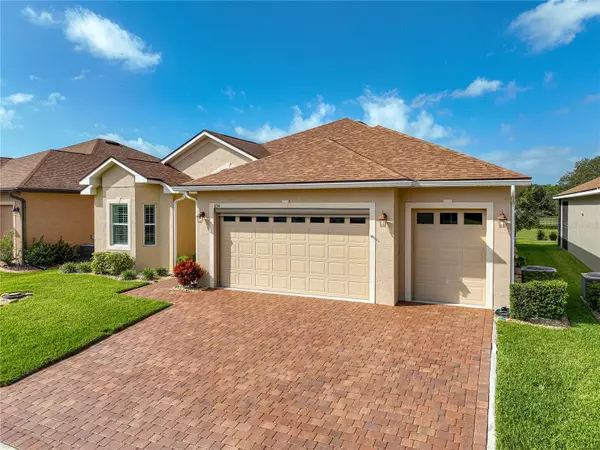$428,000
$449,000
4.7%For more information regarding the value of a property, please contact us for a free consultation.
3 Beds
2 Baths
2,057 SqFt
SOLD DATE : 03/21/2024
Key Details
Sold Price $428,000
Property Type Single Family Home
Sub Type Single Family Residence
Listing Status Sold
Purchase Type For Sale
Square Footage 2,057 sqft
Price per Sqft $208
Subdivision Lake Ashton West Ph 2 South
MLS Listing ID P4927556
Sold Date 03/21/24
Bedrooms 3
Full Baths 2
Construction Status Appraisal,Financing,Inspections
HOA Fees $5/ann
HOA Y/N Yes
Originating Board Stellar MLS
Year Built 2020
Annual Tax Amount $5,299
Lot Size 6,098 Sqft
Acres 0.14
Property Description
PRICE REDUCTION. The CDD debt is fully paid, saving you almost $15,000 over the life of the debt. This stunning, 4-year old Sebastian floor plan home (3-beds, 2-baths) is an amazing property! Certified Green Home by Environments for Living. Situated on a golf course lot, the home features almost $70,000 of builder upgrades plus improvements the homeowners have made after purchase. Among the upgrades are: All sliding glass doors disappear into their respective pockets; Tuscan Villa 12” x 24” floor tile; Shay maple custom kitchen cabinets in Cotton w/ Tuscan accent; Smudgeless stainless appliances; Kitchen cabinet bump outs and bank of drawers; New water softener, and R/O system at the kitchen sink; Pietra Art Premier Marble custom backsplash; Blue pearl granite counters w/bullnose edge throughout; Roll out trays in kitchen pantry, as well as a second walk-in pantry; Kitchen features a 5-burner gas range, and the home has a Rennai tankless gas water heater; 250 gallon propane tank that can also fuel an electric generator; Multiple pocket doors; Custom fans, light fixtures, and plumbing fixtures throughout; Cove light rail; Skylar Maple cabinets with bank of drawers in Cotton w/ Tuscan accent in master bath and Tuscan Villa custom tile on walls and floor of master shower; Flex (laundry) room cabinets have a granite counter w/ bullnose edge, a utility sink and wine refrigerator; California Closet shelving and pole system was installed in the walk-in master bedroom closet. Plantation shutters are featured in two guest bedrooms and in the master bath. The veranda is enclosed, with newly finished floor. Remote controlled blinds were installed in the veranda and inside all glass sliders. The front door hosts a retractable screen. The paver driveway was extended, and a new garage Skeeter Beater was installed. The two-car garage hosts an expansive golfcart garage and a 40 Amp EV charging outlet. A rock border surrounds the house, enhancing the landscaping and the property’s curb appeal. The home is extremely clean, crisp and in move-in ready condition. Furniture, golfcart, and freezer in the garage are available for purchase outside a real estate contract. This property is in Lake Ashton, central Florida’s premier 55+ community. With two 18-hole golf courses, a 26,000 sq ft club house and a 26,000+ sq ft Health and Fitness Center, pickleball courts, a bowling alley, a restaurant and much more, activities are abundant in this exceptional active-adult community. Schedule your personal showing today.
Location
State FL
County Polk
Community Lake Ashton West Ph 2 South
Interior
Interior Features Attic Ventilator, Coffered Ceiling(s), Open Floorplan, Solid Wood Cabinets, Stone Counters, Thermostat, Window Treatments
Heating Central, Electric
Cooling Central Air, Humidity Control
Flooring Carpet, Ceramic Tile
Furnishings Unfurnished
Fireplace false
Appliance Dishwasher, Disposal, Dryer, Gas Water Heater, Kitchen Reverse Osmosis System, Microwave, Range, Refrigerator, Washer, Water Softener, Wine Refrigerator
Laundry Laundry Room
Exterior
Exterior Feature Irrigation System, Private Mailbox, Rain Gutters, Sprinkler Metered
Parking Features Driveway, Electric Vehicle Charging Station(s), Garage Door Opener, Golf Cart Garage
Garage Spaces 2.0
Community Features Clubhouse, Deed Restrictions, Dog Park, Fitness Center, Gated Community - Guard, Golf Carts OK, Golf, Pool, Racquetball, Restaurant, Special Community Restrictions, Tennis Courts
Utilities Available BB/HS Internet Available, Cable Connected, Electricity Connected, Propane, Sewer Connected, Sprinkler Meter, Underground Utilities, Water Connected
Amenities Available Basketball Court, Clubhouse, Fence Restrictions, Fitness Center, Gated, Golf Course, Optional Additional Fees, Pickleball Court(s), Pool, Racquetball, Recreation Facilities, Sauna, Security, Shuffleboard Court, Spa/Hot Tub, Tennis Court(s)
View Golf Course
Roof Type Shingle
Porch Enclosed
Attached Garage true
Garage true
Private Pool No
Building
Lot Description City Limits, Landscaped, Level
Entry Level One
Foundation Slab
Lot Size Range 0 to less than 1/4
Sewer Public Sewer
Water Public
Architectural Style Contemporary
Structure Type Block,Stucco
New Construction false
Construction Status Appraisal,Financing,Inspections
Others
Pets Allowed Yes
Senior Community Yes
Ownership Fee Simple
Monthly Total Fees $5
Acceptable Financing Cash, Conventional, VA Loan
Membership Fee Required Required
Listing Terms Cash, Conventional, VA Loan
Num of Pet 2
Special Listing Condition None
Read Less Info
Want to know what your home might be worth? Contact us for a FREE valuation!

Our team is ready to help you sell your home for the highest possible price ASAP

© 2024 My Florida Regional MLS DBA Stellar MLS. All Rights Reserved.
Bought with LAKE ASHTON REALTY INC.

"My job is to find and attract mastery-based agents to the office, protect the culture, and make sure everyone is happy! "






