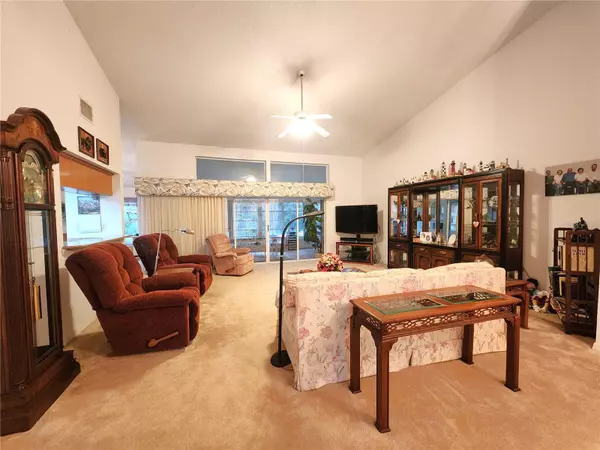$450,000
$479,900
6.2%For more information regarding the value of a property, please contact us for a free consultation.
3 Beds
2 Baths
2,186 SqFt
SOLD DATE : 04/11/2024
Key Details
Sold Price $450,000
Property Type Single Family Home
Sub Type Single Family Residence
Listing Status Sold
Purchase Type For Sale
Square Footage 2,186 sqft
Price per Sqft $205
Subdivision Highlands #2368 Un 10
MLS Listing ID T3502259
Sold Date 04/11/24
Bedrooms 3
Full Baths 2
Construction Status Appraisal
HOA Y/N No
Originating Board Stellar MLS
Year Built 1990
Annual Tax Amount $6,809
Lot Size 1.400 Acres
Acres 1.4
Property Description
Welcome to your dream home! This 3-bedroom, 2-bathroom property is a perfect blend of comfort and charm, nestled on a sprawling lot for a serene and private lifestyle. The living room boasts impressive cathedral ceilings and large sliding glass pocket doors that seamlessly connect to the Florida sunroom, allowing an abundance of natural light to fill the space. Enjoy the panoramic view of the surrounding landscape from this expansive area, ideal for entertaining or a quiet morning with a cup of coffee. The kitchen features new granite countertops, new kitchen cabinets with slide out shelves new stainless steel refrigerator and ample storage. A formal dining room provides an elegant setting for those special gatherings, complemented by an additional dining area that adds flexibility to the space—perfect for hosting intimate family meals or transforming into a home office to suit your lifestyle. Featuring a split floor plan, this home ensures optimal privacy and functionality. The primary bedroom offers a spacious en-suite with a walk-in shower, jacuzzi tub, and double sinks, along with an expansive walk-in closet for convenient storage. French doors add an elegant touch, leading from the primary bedroom to the inviting Florida sunroom. Two generously sized bedrooms are thoughtfully designed for versatility, ideal for hosting guests or creating a cozy retreat. This property boasts a very large 10x50 pigeon loft with an 12x12 aviary, offering flexibility for farming animals or storage. The property is partially fenced and features an invisible dog fence that surrounds the whole property. The spacious oversized two-car garage is complete with built-in storage closets for added convenience. Enhancing the property's accessibility and curb appeal a circular driveway with an additional parking area. No HOA or Deed Restrictions so bring your boat, RVS and Toys. Roof 2011 and AC 2023. This residence seamlessly combines comfortable living with a welcoming ambiance. Don't miss the opportunity to make this your forever home—schedule a showing today and experience the allure of this exceptional property firsthand!
Location
State FL
County Pasco
Community Highlands #2368 Un 10
Zoning AR1
Interior
Interior Features Cathedral Ceiling(s), Ceiling Fans(s), Open Floorplan, Primary Bedroom Main Floor, Solid Surface Counters, Split Bedroom, Thermostat, Walk-In Closet(s)
Heating Central
Cooling Central Air
Flooring Carpet, Ceramic Tile, Other
Fireplace false
Appliance Dishwasher, Dryer, Electric Water Heater, Microwave, Range, Refrigerator, Washer
Laundry In Garage
Exterior
Exterior Feature French Doors, Irrigation System, Lighting, Rain Gutters, Sliding Doors
Garage Spaces 2.0
Utilities Available Cable Available, Electricity Connected, Phone Available
Roof Type Tile
Porch Enclosed
Attached Garage true
Garage true
Private Pool No
Building
Lot Description Cleared, Corner Lot, Cul-De-Sac, Landscaped, Level, Paved
Story 1
Entry Level One
Foundation Slab
Lot Size Range 1 to less than 2
Sewer Septic Tank
Water Private, Well
Architectural Style Contemporary
Structure Type Block,Concrete
New Construction false
Construction Status Appraisal
Schools
Elementary Schools Shady Hills Elementary-Po
Middle Schools Crews Lake Middle-Po
High Schools Hudson High-Po
Others
Senior Community No
Ownership Fee Simple
Acceptable Financing Cash, Conventional, FHA, VA Loan
Listing Terms Cash, Conventional, FHA, VA Loan
Special Listing Condition None
Read Less Info
Want to know what your home might be worth? Contact us for a FREE valuation!

Our team is ready to help you sell your home for the highest possible price ASAP

© 2024 My Florida Regional MLS DBA Stellar MLS. All Rights Reserved.
Bought with STRAITE REAL ESTATE

"My job is to find and attract mastery-based agents to the office, protect the culture, and make sure everyone is happy! "






