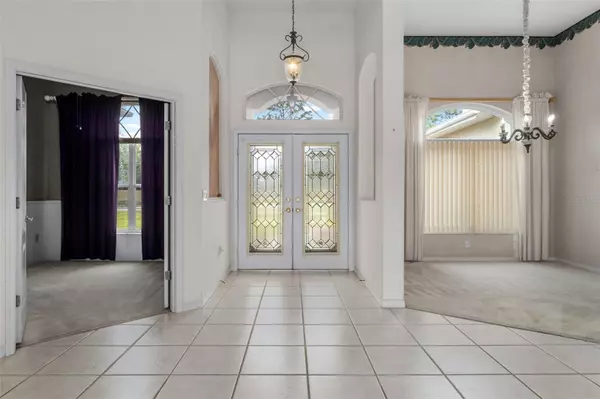$400,000
$420,000
4.8%For more information regarding the value of a property, please contact us for a free consultation.
4 Beds
4 Baths
2,334 SqFt
SOLD DATE : 04/23/2024
Key Details
Sold Price $400,000
Property Type Single Family Home
Sub Type Single Family Residence
Listing Status Sold
Purchase Type For Sale
Square Footage 2,334 sqft
Price per Sqft $171
Subdivision Pristine Place South
MLS Listing ID W7862523
Sold Date 04/23/24
Bedrooms 4
Full Baths 4
Construction Status Inspections
HOA Fees $60/qua
HOA Y/N Yes
Originating Board Stellar MLS
Year Built 1997
Annual Tax Amount $2,730
Lot Size 0.470 Acres
Acres 0.47
Lot Dimensions 90x237x89x221
Property Description
STUNNING 4-Bedroom, 4-Bathroom Pool home in Spring Hill! This incredible home welcomes you through leaded glass, double door entry into the foyer showcasing the 16x14 living room with high ceilings and sliding glass doors overlooking the lanai. Separate dining room sits just off the main living room, perfect for entertaining. Cook like a chef in the expansive kitchen highlighted with a prep island, tons of countertop/cabinet space, and separate 11x9 breakfast nook. Retreat to the master bedroom featuring French doors to the rear lanai and en-suite bathroom with dual walk-in closets, dual vanities, jetted garden tub, tiled shower, and private toilet room. Pool bath with single vanity and tub/shower combo conveniently located off the main living room. Guests can enjoy their own privacy with three spacious guest bedrooms. Bedroom 4 is highlighted with its own en-suite bathroom with single vanity and tiled shower. Additional guest bath showcases a large single vanity and tub/shower combo. Huge 17x15 family room with tile faced gas fireplace providing even more ambiance. Inside laundry room with laundry tub and cabinetry makes life a breeze. Enjoy the true Florida lifestyle utilizing the covered rear lanai with its own outdoor cooking station including a sink and electrical outlet. Beautiful screen-caged pool is the perfect escape from the Florida heat. Other features include large backyard, screened 2-car garage, HVAC 2019, Reroof 2023, and window/door replacement in 2022. Take advantage of the numerous amenities of the wonderful community of Pristine Place including the community pool and tennis courts. This home will not last long, so book your showing today before it is gone!
Location
State FL
County Hernando
Community Pristine Place South
Zoning PDP
Rooms
Other Rooms Family Room, Inside Utility
Interior
Interior Features Ceiling Fans(s), Eat-in Kitchen, High Ceilings, Skylight(s), Split Bedroom, Thermostat, Walk-In Closet(s)
Heating Central
Cooling Central Air
Flooring Carpet, Ceramic Tile
Fireplaces Type Family Room, Gas
Fireplace true
Appliance Dishwasher, Disposal, Microwave, Range Hood, Refrigerator
Laundry Inside, Laundry Room
Exterior
Exterior Feature French Doors, Irrigation System, Lighting, Rain Gutters, Sidewalk, Sliding Doors
Parking Features Covered, Driveway, Garage Door Opener
Garage Spaces 2.0
Pool Gunite, Heated, In Ground, Screen Enclosure
Community Features Clubhouse, Deed Restrictions, Gated Community - No Guard, Playground, Pool, Sidewalks, Tennis Courts
Utilities Available BB/HS Internet Available, Cable Available, Electricity Connected, Propane, Sewer Connected, Street Lights, Underground Utilities, Water Connected
Amenities Available Clubhouse, Gated, Recreation Facilities, Tennis Court(s)
Roof Type Shingle
Porch Covered, Enclosed, Rear Porch, Screened
Attached Garage true
Garage true
Private Pool Yes
Building
Lot Description Sidewalk
Entry Level One
Foundation Slab
Lot Size Range 1/4 to less than 1/2
Sewer Public Sewer
Water Public, See Remarks
Structure Type Block,Stucco
New Construction false
Construction Status Inspections
Schools
Elementary Schools Pine Grove Elementary School
Middle Schools Powell Middle
High Schools Central High School
Others
Pets Allowed Yes
HOA Fee Include Pool,Recreational Facilities
Senior Community No
Ownership Fee Simple
Monthly Total Fees $60
Acceptable Financing Cash, Conventional, FHA, VA Loan
Membership Fee Required Required
Listing Terms Cash, Conventional, FHA, VA Loan
Special Listing Condition None
Read Less Info
Want to know what your home might be worth? Contact us for a FREE valuation!

Our team is ready to help you sell your home for the highest possible price ASAP

© 2024 My Florida Regional MLS DBA Stellar MLS. All Rights Reserved.
Bought with REALTY ONE GROUP SUNSHINE

"My job is to find and attract mastery-based agents to the office, protect the culture, and make sure everyone is happy! "






