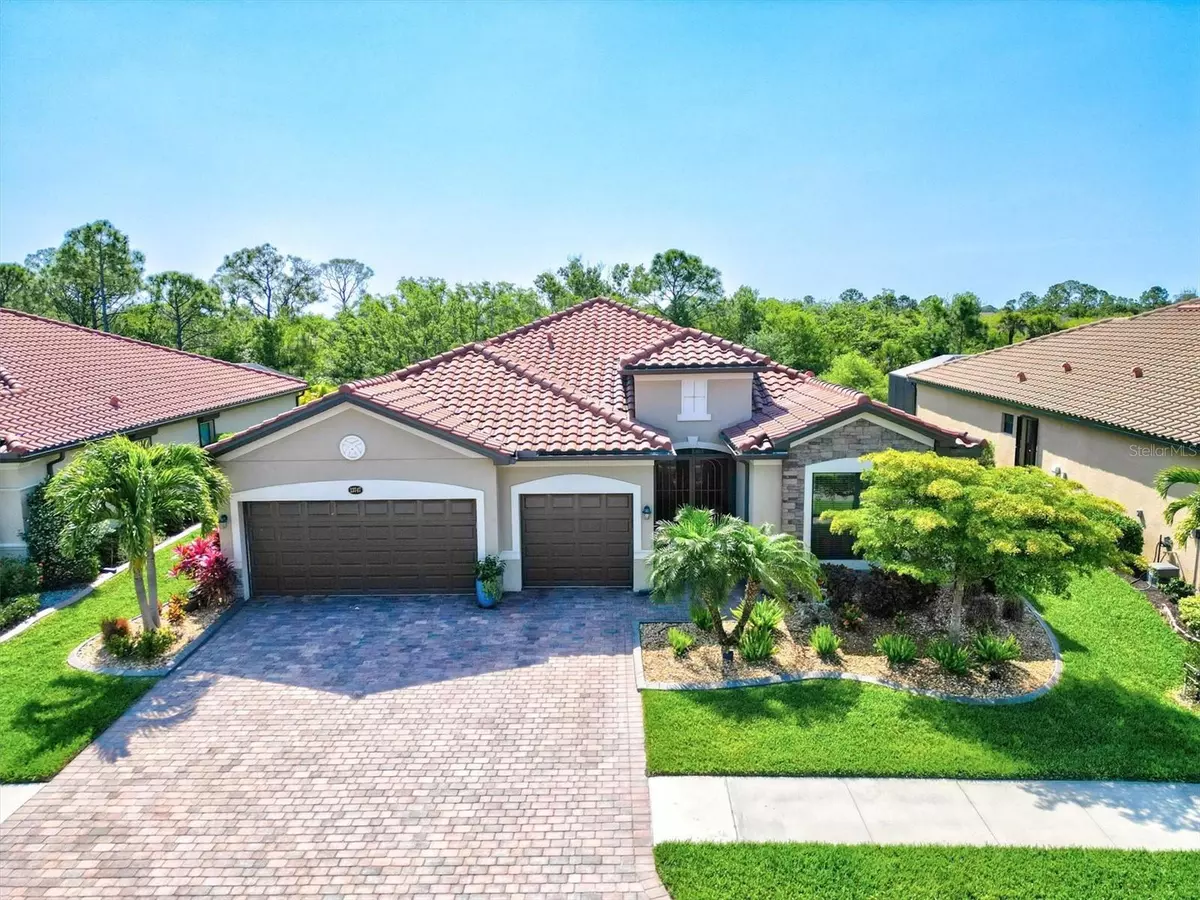$800,000
$815,000
1.8%For more information regarding the value of a property, please contact us for a free consultation.
3 Beds
3 Baths
2,440 SqFt
SOLD DATE : 07/18/2024
Key Details
Sold Price $800,000
Property Type Single Family Home
Sub Type Single Family Residence
Listing Status Sold
Purchase Type For Sale
Square Footage 2,440 sqft
Price per Sqft $327
Subdivision Gran Paradiso
MLS Listing ID N6132399
Sold Date 07/18/24
Bedrooms 3
Full Baths 3
Construction Status Inspections
HOA Fees $315/qua
HOA Y/N Yes
Originating Board Stellar MLS
Year Built 2018
Annual Tax Amount $7,658
Lot Size 7,840 Sqft
Acres 0.18
Lot Dimensions 67x120x85x120
Property Description
Welcome to this pristine jewel nestled in a highly sought-after neighborhood of Gran Paradiso. A 2018-built gem that exudes elegance and modern living. The Summerville floor plan is a testament to thoughtful design, offering a generous 2440 square feet of living space that includes three well-appointed bedrooms, three full bathrooms, and a versatile den / office.
From the moment you arrive, you'll be captivated by the home's stunning curb appeal. The driveway, laid with sealed pavers, complements the meticulously maintained landscape, featuring upgraded rock and lush bush arrangements that encircle the property. A screened front porch patio invites you into a space where luxury and comfort coalesce.
Step inside to discover an interior maintained with an immaculate attention to detail by the original owner. The expansive open concept floor plan is anchored by a gourmet kitchen, a culinary haven with granite countertops, 42” white shaker cabinets, a stylish subway tile backsplash, and a walk-in pantry. Upgraded stainless steel appliances, including a double oven with induction hood and an elegant wine cooler and coffee bar, make entertaining a delight. The large center island provides additional prep space and a gathering spot for guests.
The living spaces are adorned with diagonal tile floors, setting a stage for elegance that extends throughout the main areas, bathrooms and the laundry room. Plush carpeting adds a touch of warmth to all bedrooms and the den, creating inviting personal retreats. Recently the primary bedroom has had new carpet and padding installed. The home's design is heightened by crown molding, recessed lighting, custom light fixtures, and tray ceilings.
Retreat to the master bedroom suite, a sanctuary featuring large his-and-her closets, dual vanities, and a luxurious soaking tub and shower. It's a space designed for unwinding in style. Step through the sliding doors to discover an outdoor oasis. The heated in-ground pool and overflowing spa beckon for relaxation, all within a screened brick paver lanai that offers a tranquil preserve view, ensuring privacy and serene enjoyment.
For the practical-minded, the three-car garage with epoxy flooring and storage racks provides ample space for vehicles and tools. This home is not just a residence; it's a lifestyle offering. A place where every detail has been considered, from the towel floors to the crown molding, from the chef's kitchen to the outdoor retreat. It's a move-in-ready masterpiece waiting to welcome you home.
The quarterly HOA dues include cable and internet, landscaping maintenance, and irrigation using reclaimed water. Annual CDD is included in taxes. Gran Paradiso offers a resort style pool, fitness center, walking trails, billiard/poker game room, library, clubhouse with spa, sauna, steam room, tennis courts, pickleball, playground and a full-time activities director. Gran Paradiso offers a one-of-a-kind blend of natural beauty, active-living amenities and new homes that accommodate all lifestyles. Your luxury lifestyle awaits! Don't miss the opportunity to make this remarkable property your own. Residents enjoy easy access to downtown Venice and beaches just 15 minutes away! Located in the Wellen Park area close to all the new restaurants, shopping, and the Atlanta Braves Cool Today Stadium. Be sure to check out the matter port 3D Tour and floor plan.
Location
State FL
County Sarasota
Community Gran Paradiso
Zoning V
Interior
Interior Features Ceiling Fans(s), Crown Molding, High Ceilings, Living Room/Dining Room Combo, Open Floorplan, Other, Primary Bedroom Main Floor, Solid Surface Counters, Split Bedroom, Thermostat, Tray Ceiling(s), Walk-In Closet(s), Window Treatments
Heating Central, Electric
Cooling Central Air
Flooring Carpet, Ceramic Tile
Furnishings Unfurnished
Fireplace false
Appliance Convection Oven, Dishwasher, Disposal, Dryer, Electric Water Heater, Microwave, Range Hood, Refrigerator, Washer
Laundry Inside
Exterior
Exterior Feature Irrigation System, Rain Gutters, Sidewalk, Sliding Doors
Garage Ground Level
Garage Spaces 3.0
Pool Child Safety Fence, Gunite, Heated, In Ground, Screen Enclosure, Tile
Community Features Clubhouse, Deed Restrictions, Fitness Center, Gated Community - Guard, Golf Carts OK, Park, Playground, Pool, Sidewalks, Tennis Courts
Utilities Available BB/HS Internet Available, Cable Available, Cable Connected, Electricity Available, Electricity Connected, Public, Sewer Available, Sewer Connected, Sprinkler Recycled, Street Lights, Underground Utilities, Water Available, Water Connected
Amenities Available Clubhouse, Fitness Center, Gated, Maintenance, Playground, Pool, Sauna, Spa/Hot Tub, Tennis Court(s)
View Trees/Woods
Roof Type Concrete,Tile
Porch Patio, Rear Porch, Screened
Attached Garage true
Garage true
Private Pool Yes
Building
Lot Description In County, Landscaped, Level
Story 1
Entry Level One
Foundation Slab
Lot Size Range 0 to less than 1/4
Sewer Public Sewer
Water Public
Structure Type Block
New Construction false
Construction Status Inspections
Schools
Elementary Schools Taylor Ranch Elementary
Middle Schools Venice Area Middle
High Schools Venice Senior High
Others
Pets Allowed Breed Restrictions, Cats OK, Dogs OK, Yes
HOA Fee Include Pool,Maintenance Structure,Maintenance Grounds,Recreational Facilities,Security
Senior Community No
Pet Size Extra Large (101+ Lbs.)
Ownership Fee Simple
Monthly Total Fees $315
Acceptable Financing Cash, Conventional, FHA, VA Loan
Membership Fee Required Required
Listing Terms Cash, Conventional, FHA, VA Loan
Num of Pet 2
Special Listing Condition None
Read Less Info
Want to know what your home might be worth? Contact us for a FREE valuation!

Our team is ready to help you sell your home for the highest possible price ASAP

© 2024 My Florida Regional MLS DBA Stellar MLS. All Rights Reserved.
Bought with COLDWELL BANKER REALTY

"My job is to find and attract mastery-based agents to the office, protect the culture, and make sure everyone is happy! "






