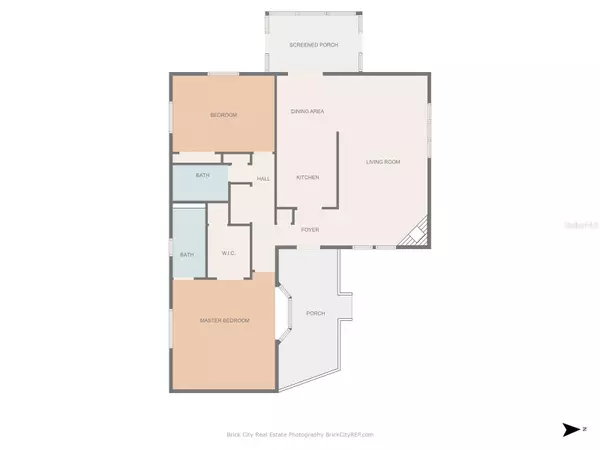$225,000
$220,000
2.3%For more information regarding the value of a property, please contact us for a free consultation.
2 Beds
2 Baths
1,314 SqFt
SOLD DATE : 09/20/2024
Key Details
Sold Price $225,000
Property Type Single Family Home
Sub Type Single Family Residence
Listing Status Sold
Purchase Type For Sale
Square Footage 1,314 sqft
Price per Sqft $171
Subdivision Hibiscus Park Un 01
MLS Listing ID OM683928
Sold Date 09/20/24
Bedrooms 2
Full Baths 2
HOA Y/N No
Originating Board Stellar MLS
Year Built 1984
Annual Tax Amount $1,985
Lot Size 10,018 Sqft
Acres 0.23
Property Description
Welcome to your new charming cottage retreat! This delightful 2-bedroom, 2-bath home offers a warm and inviting atmosphere with a cozy front porch and a screened-in lanai for relaxing and entertaining in your private backyard.
Enjoy the freedom of not having an HOA fee, and the peace of mind of an updated home. Updates include modern kitchen cabinets and appliances, energy-efficient windows, new roof, new AC, new drain field.
Inside, you'll find a welcoming living room with a fireplace and tile flooring throughout. The spacious backyard features a paver patio perfect for BBQs and a lush grassy area for your pets to roam and play.
Location is key! Only 2 mins from Ranch Spa and Fitness, Circle Square Cultural Center and Sholom Park. Only 8 mins from FAST aquatics and close to PUBLIX, ALDI AND WALMART.
Whether you're looking for a perfect Florida retirement haven or a charming starter home, this property is move-in ready and waiting for you to make it your own. Come see it for yourself—you won’t be disappointed!
Location
State FL
County Marion
Community Hibiscus Park Un 01
Zoning R1
Interior
Interior Features Ceiling Fans(s), Primary Bedroom Main Floor
Heating Electric
Cooling Central Air
Flooring Tile
Fireplaces Type Stone
Fireplace true
Appliance Range Hood, Refrigerator
Laundry Laundry Closet
Exterior
Exterior Feature French Doors
Fence Wood
Utilities Available BB/HS Internet Available, Electricity Connected
Roof Type Shingle
Garage false
Private Pool No
Building
Entry Level One
Foundation Slab
Lot Size Range 0 to less than 1/4
Sewer Septic Tank
Water Well
Structure Type Vinyl Siding,Wood Frame
New Construction false
Schools
Elementary Schools Hammett Bowen Jr. Elementary
Middle Schools Liberty Middle School
High Schools West Port High School
Others
Pets Allowed Cats OK, Dogs OK, Yes
Senior Community No
Ownership Fee Simple
Acceptable Financing Cash, Conventional, FHA, VA Loan
Listing Terms Cash, Conventional, FHA, VA Loan
Special Listing Condition None
Read Less Info
Want to know what your home might be worth? Contact us for a FREE valuation!

Our team is ready to help you sell your home for the highest possible price ASAP

© 2024 My Florida Regional MLS DBA Stellar MLS. All Rights Reserved.
Bought with GREAT EXPECTATIONS REALTY, LLC

"My job is to find and attract mastery-based agents to the office, protect the culture, and make sure everyone is happy! "






