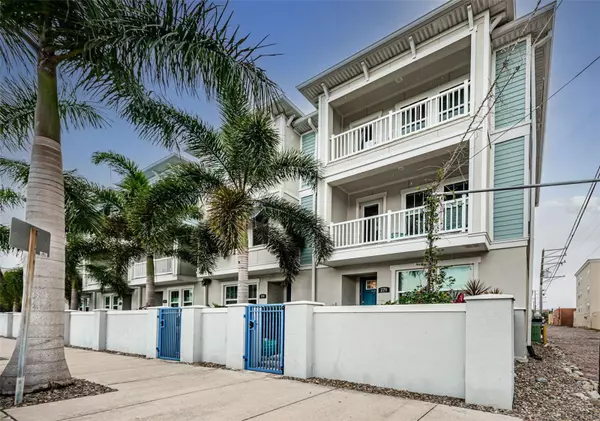$830,000
$849,000
2.2%For more information regarding the value of a property, please contact us for a free consultation.
3 Beds
4 Baths
1,839 SqFt
SOLD DATE : 10/28/2024
Key Details
Sold Price $830,000
Property Type Townhouse
Sub Type Townhouse
Listing Status Sold
Purchase Type For Sale
Square Footage 1,839 sqft
Price per Sqft $451
Subdivision Burlington Twnhms Rep
MLS Listing ID TB8308232
Sold Date 10/28/24
Bedrooms 3
Full Baths 3
Half Baths 1
Construction Status Inspections
HOA Fees $233/qua
HOA Y/N Yes
Originating Board Stellar MLS
Year Built 2019
Annual Tax Amount $10,047
Lot Size 871 Sqft
Acres 0.02
Lot Dimensions 23x53
Property Description
No flooding during storm. Not in a flood zone. Ready for immediate occupancy. Seller will consider selling furnished for additional price. Built in 2019 with concrete block construction, this gorgeous 3 bedroom, 3 ½ bath townhome with 2-car garage parking is close to vibrant downtown St. Petersburg, is a 10-minute drive to the beach, and has easy interstate access to downtown Tampa and Tampa International Airport. Featuring three lovely bedroom suites with beautifully finished full baths, this home exudes a chic, sophisticated elegance. Beyond its charming entry courtyard, step up to the spacious main living level and take in a splendid open great room plan with 10ft-high ceilings and remote-controlled electronic shades. Superb kitchen presents dazzling quartz surfaces, rich wood cabinetry, high-quality stainless-steel appliances, gas cooking and 2 pantry closets. Dining area offers an exceptional custom built-in buffet storage and beverage chilling center. The wonderful living room enjoys a gorgeous tumbled stone entertainment wall with electric fireplace - and opens to a stylish covered balcony. The upper-level owner’s suite is sizable, has a private covered balcony, and a custom built-in entertainment wall. The gracefully-appointed owner’s bath contains dual vanities with fine quartz surfaces, an exquisite walk-in glass shower enclosure and a large walk-in closet with a tasteful, refined closet system. This luxury townhome boasts attractive woodwork, beaded-board doors, whole-house water softening and water filtration and much more. A terrific value in a great location! Dimensions are estimates, buyer to verify.
Location
State FL
County Pinellas
Community Burlington Twnhms Rep
Zoning TOWNHOME
Direction N
Rooms
Other Rooms Family Room, Inside Utility, Storage Rooms
Interior
Interior Features Ceiling Fans(s), Dry Bar, Eat-in Kitchen, High Ceilings, Kitchen/Family Room Combo, Open Floorplan, PrimaryBedroom Upstairs, Solid Surface Counters, Solid Wood Cabinets, Split Bedroom, Stone Counters, Thermostat, Vaulted Ceiling(s), Walk-In Closet(s), Wet Bar, Window Treatments
Heating Central, Electric
Cooling Central Air
Flooring Carpet, Luxury Vinyl
Fireplaces Type Electric, Family Room
Fireplace true
Appliance Convection Oven, Dishwasher, Disposal, Dryer, Gas Water Heater, Microwave, Range, Refrigerator, Tankless Water Heater, Washer, Water Purifier, Water Softener, Wine Refrigerator
Laundry Electric Dryer Hookup, Inside, Laundry Room, Upper Level
Exterior
Exterior Feature Balcony, Lighting, Private Mailbox, Rain Gutters, Sidewalk
Garage Alley Access, Driveway, Garage Door Opener, Garage Faces Rear, On Street, Oversized
Garage Spaces 2.0
Community Features Irrigation-Reclaimed Water
Utilities Available BB/HS Internet Available, Cable Available, Cable Connected, Electricity Available, Electricity Connected, Fire Hydrant, Natural Gas Available, Natural Gas Connected, Public, Sewer Available, Sewer Connected, Sprinkler Recycled, Street Lights, Water Available, Water Connected
Waterfront false
View City
Roof Type Shingle
Porch Deck, Front Porch, Patio, Porch
Attached Garage true
Garage true
Private Pool No
Building
Lot Description City Limits, In County, Landscaped, Near Public Transit, Sidewalk, Paved
Story 3
Entry Level Three Or More
Foundation Slab
Lot Size Range 0 to less than 1/4
Builder Name David Weekly
Sewer Public Sewer
Water Public
Architectural Style Custom
Structure Type Block,HardiPlank Type,Wood Frame
New Construction false
Construction Status Inspections
Schools
Elementary Schools North Shore Elementary-Pn
Middle Schools John Hopkins Middle-Pn
High Schools St. Petersburg High-Pn
Others
Pets Allowed Cats OK, Dogs OK, Yes
HOA Fee Include Escrow Reserves Fund,Maintenance Structure,Maintenance Grounds,Pest Control,Trash
Senior Community No
Ownership Fee Simple
Monthly Total Fees $233
Acceptable Financing Cash, Conventional
Membership Fee Required Required
Listing Terms Cash, Conventional
Special Listing Condition None
Read Less Info
Want to know what your home might be worth? Contact us for a FREE valuation!

Our team is ready to help you sell your home for the highest possible price ASAP

© 2024 My Florida Regional MLS DBA Stellar MLS. All Rights Reserved.
Bought with SMITH & ASSOCIATES REAL ESTATE

"My job is to find and attract mastery-based agents to the office, protect the culture, and make sure everyone is happy! "






