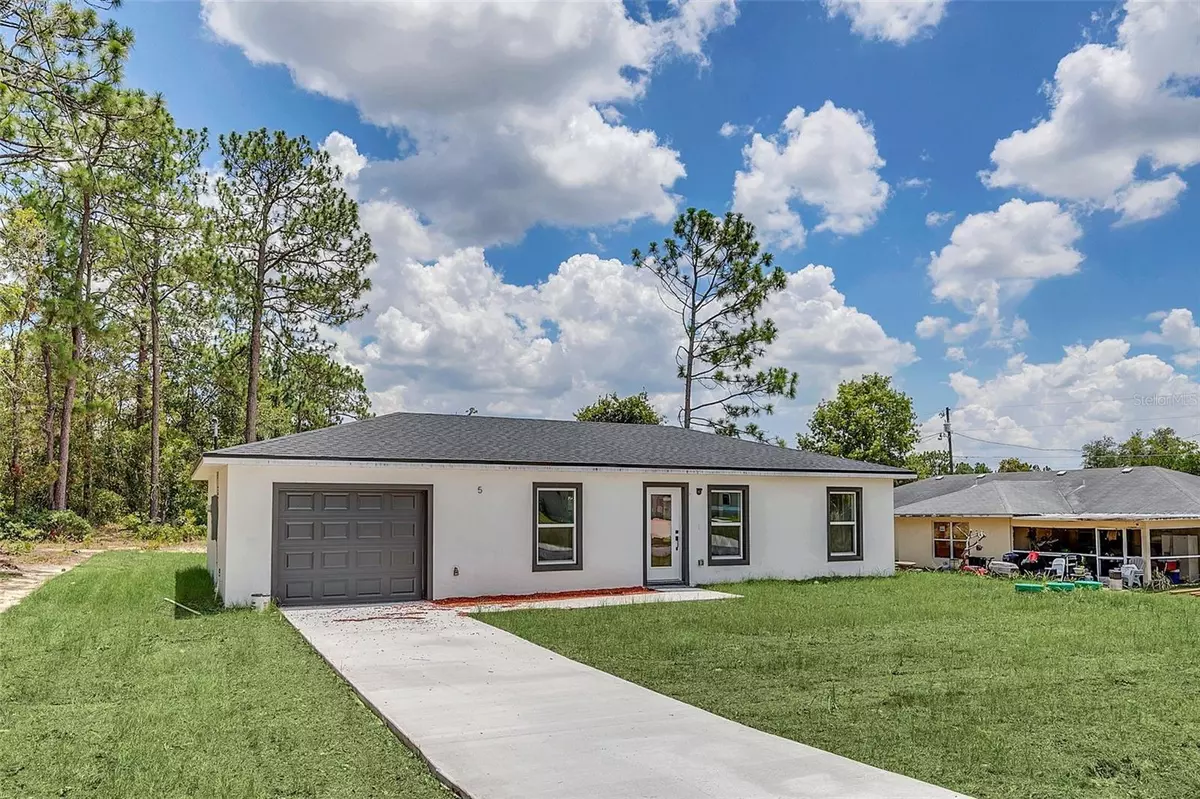$230,000
$239,000
3.8%For more information regarding the value of a property, please contact us for a free consultation.
3 Beds
2 Baths
1,011 SqFt
SOLD DATE : 11/07/2024
Key Details
Sold Price $230,000
Property Type Single Family Home
Sub Type Single Family Residence
Listing Status Sold
Purchase Type For Sale
Square Footage 1,011 sqft
Price per Sqft $227
Subdivision Silver Spgs Un 18
MLS Listing ID S5110961
Sold Date 11/07/24
Bedrooms 3
Full Baths 2
Construction Status Financing
HOA Y/N No
Originating Board Stellar MLS
Year Built 2024
Annual Tax Amount $595
Lot Size 10,018 Sqft
Acres 0.23
Property Description
Under Construction. Step into this stunning, newly constructed home from 2024, nestled in the serene neighborhood of Marion Oak. Boasting 3 generously sized bedrooms and 2 beautifully appointed bathrooms, the home offers an open floor plan that seamlessly integrates the living room, dining area, and a modern kitchen. The kitchen is a true highlight, with ample cabinetry and luxurious quartz countertops, a feature that extends to both bathrooms.
Throughout the home, you'll find chic wood-laminate flooring, providing durability and style.
The property sits on a spacious lot with well-manicured landscaping, offering a perfect balance of comfort and elegance. Located in the tranquil and lush surroundings of Ocala, this home not only provides a beautiful living environment but also presents an excellent investment opportunity. Ideal for investors seeking passive income, this property is perfect for long-term or vacation rentals.
Don't miss the opportunity to make this incredible property yours! Note: The images shown are from our model home located at 5 Hemlock Trail, Ocala, FL 34472
Location
State FL
County Marion
Community Silver Spgs Un 18
Zoning R1
Interior
Interior Features Open Floorplan, Other, Thermostat
Heating Electric
Cooling Central Air
Flooring Laminate
Fireplace false
Appliance Dishwasher, Disposal, Electric Water Heater, Microwave, Range
Laundry In Garage
Exterior
Exterior Feature Garden, Other
Garage Spaces 1.0
Utilities Available Electricity Available, Water Available
Roof Type Shingle
Attached Garage true
Garage true
Private Pool No
Building
Entry Level One
Foundation Slab
Lot Size Range 0 to less than 1/4
Builder Name Total Building Design Inc
Sewer Septic Tank
Water Well
Structure Type Block,Stucco
New Construction true
Construction Status Financing
Others
Senior Community No
Ownership Fee Simple
Acceptable Financing Cash, Conventional, FHA
Listing Terms Cash, Conventional, FHA
Special Listing Condition None
Read Less Info
Want to know what your home might be worth? Contact us for a FREE valuation!

Our team is ready to help you sell your home for the highest possible price ASAP

© 2024 My Florida Regional MLS DBA Stellar MLS. All Rights Reserved.
Bought with AUTHENTIC REAL ESTATE TEAM

"My job is to find and attract mastery-based agents to the office, protect the culture, and make sure everyone is happy! "






