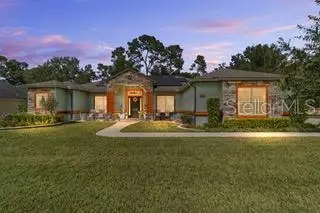$649,500
$649,500
For more information regarding the value of a property, please contact us for a free consultation.
4 Beds
3 Baths
2,691 SqFt
SOLD DATE : 11/18/2024
Key Details
Sold Price $649,500
Property Type Single Family Home
Sub Type Single Family Residence
Listing Status Sold
Purchase Type For Sale
Square Footage 2,691 sqft
Price per Sqft $241
Subdivision Magnolia Grove
MLS Listing ID O6247918
Sold Date 11/18/24
Bedrooms 4
Full Baths 3
Construction Status No Contingency
HOA Fees $82/mo
HOA Y/N Yes
Originating Board Stellar MLS
Year Built 2019
Annual Tax Amount $5,327
Lot Size 0.490 Acres
Acres 0.49
Lot Dimensions 126x170
Property Description
This house truly has it all and is an extremely rare find! The semi-custom pool home is located in the desirable Southeast subdivision of Magnolia Grove. This 4-bedroom 3 bath home has over 2600sqft of living space. The Split floor plan boasts an open-concept design with elevated ceilings, crown molding, extensive wood trim and other custom features throughout. The kitchen has stainless steel appliances, quartz countertops and a large center island perfect for entertaining. A cute separate breakfast nook features custom cabinetry with built-in bench seating and storage. Your spacious master suite features a sitting area, plantation shutters, pool access, plus an elegant trey ceiling with chandelier. The master bathroom includes his and her walk-in closets, dual vanities, large walk-in shower, and a separate garden tub. The open living areas flow effortlessly, and the large windows in the living room and kitchen look out to your sparkling pool and lush landscaping. This backyard is the ideal setting for enjoying the terrific Florida weather all year round! Enjoy sitting in your screened lanai with a heated saltwater pool. The pool includes water features and an extended sun shelf, which is perfect for all your summer fun! Once it cools down take the pathway to your cozy firepit nestled in-between a canopy of trees. Perfect for roasting marshmallows and telling stories with your friends and family. Continue the pathway to the charming shed that matches the main house. This fully powered and lighted shed is perfect for storing your tools, yard equipment or you can turn it in to a “she-shed!” To top it all off this house has fully paid solar that will keep your electric bills to a minimum. Don’t miss out on this one-of-a-kind home!
Location
State FL
County Marion
Community Magnolia Grove
Zoning R1A
Rooms
Other Rooms Den/Library/Office
Interior
Interior Features Ceiling Fans(s), Crown Molding, Eat-in Kitchen, High Ceilings, Kitchen/Family Room Combo, L Dining, Open Floorplan, Primary Bedroom Main Floor, Solid Surface Counters, Split Bedroom, Thermostat, Tray Ceiling(s), Walk-In Closet(s), Window Treatments
Heating Central, Electric, Exhaust Fan, Heat Pump, Solar
Cooling Central Air
Flooring Carpet, Ceramic Tile, Laminate, Luxury Vinyl
Fireplace false
Appliance Built-In Oven, Cooktop, Dishwasher, Disposal, Dryer, Electric Water Heater, Exhaust Fan, Ice Maker, Microwave, Range Hood, Refrigerator, Touchless Faucet, Washer
Laundry Electric Dryer Hookup, Inside, Laundry Room, Washer Hookup
Exterior
Exterior Feature Private Mailbox, Rain Gutters, Sidewalk, Sprinkler Metered
Parking Features Electric Vehicle Charging Station(s), Garage Door Opener
Garage Spaces 2.0
Fence Vinyl
Pool Gunite, Heated, In Ground, Lighting, Pool Alarm, Salt Water, Screen Enclosure, Tile
Community Features Gated Community - No Guard, No Truck/RV/Motorcycle Parking
Utilities Available Cable Connected, Electricity Connected, Sewer Connected, Solar, Sprinkler Meter, Street Lights, Underground Utilities, Water Connected
View Pool
Roof Type Shingle
Porch Covered, Deck, Enclosed, Front Porch, Patio, Screened
Attached Garage true
Garage true
Private Pool Yes
Building
Lot Description Landscaped
Story 1
Entry Level One
Foundation Slab
Lot Size Range 1/4 to less than 1/2
Sewer Public Sewer
Water Public
Structure Type Stucco,Wood Frame
New Construction false
Construction Status No Contingency
Schools
Elementary Schools Maplewood Elementary School-M
Middle Schools Osceola Middle School
High Schools Forest High School
Others
Pets Allowed Yes
HOA Fee Include Maintenance Grounds
Senior Community No
Ownership Fee Simple
Monthly Total Fees $82
Acceptable Financing Cash, Conventional, FHA, VA Loan
Membership Fee Required Required
Listing Terms Cash, Conventional, FHA, VA Loan
Special Listing Condition None
Read Less Info
Want to know what your home might be worth? Contact us for a FREE valuation!

Our team is ready to help you sell your home for the highest possible price ASAP

© 2024 My Florida Regional MLS DBA Stellar MLS. All Rights Reserved.
Bought with FONTANA REALTY

"My job is to find and attract mastery-based agents to the office, protect the culture, and make sure everyone is happy! "






